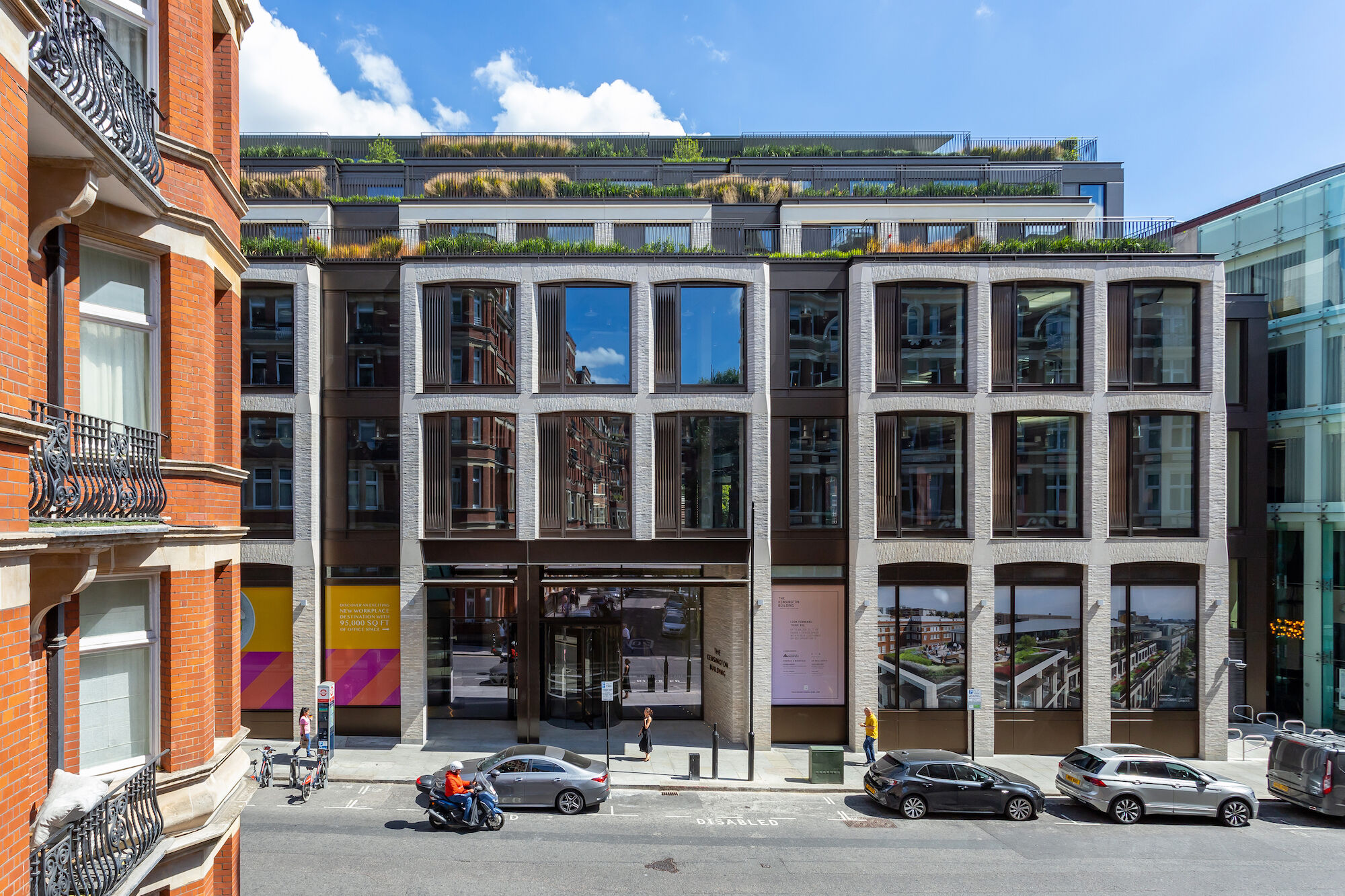127 Kensington High Street
The project at 127 Kensington High Street stands as a hallmark in the integration of functional design with aesthetic appeal, sprawling across an impressive 95,000 square feet designated for office and retail development.

This case study delves into the significant contributions made to the project, highlighting the supply of various key materials that were instrumental in achieving both the structural integrity and the visual finesse of the development.
Central to the project was the supply of Spandrel Panels and Cladding Panels, which played pivotal roles in the building's façade. The Spandrel Panels, positioned to conceal floor slabs and the edges of the floor-to-ceiling windows, provided not only an essential fire-resistant barrier but also a sleek, continuous look to the exterior. Cladding Panels, on the other hand, were crucial in protecting the building envelope from environmental elements while also contributing to the building's thermal efficiency. These panels, meticulously chosen for their durability and aesthetic value, lent the development a modern, sophisticated appearance that aligns with Kensington High Street's vibrant character.
In addition to the standard offerings, the project saw the inclusion of bespoke Extruded C Channel panels. These custom-made elements underscored the project's commitment to unique architectural features, offering bespoke solutions that catered specifically to the building's design requirements. Flashings and Copings were also supplied, ensuring the building's roof and wall junctions were not only weatherproof but also neatly finished, contributing to the overall sleek appearance of the development. These components, often overlooked in their importance, played a crucial role in the longevity and maintenance of the building's exterior.
This case study exemplifies how a thoughtful selection and supply of building materials can elevate a project from merely functional to architecturally significant. The collaboration between suppliers, architects, and developers at 127 Kensington High Street has resulted in a development that is not only a testament to modern construction techniques but also a valuable addition to the local urban landscape, blending seamlessly with the historical and contemporary elements that define Kensington High Street.

